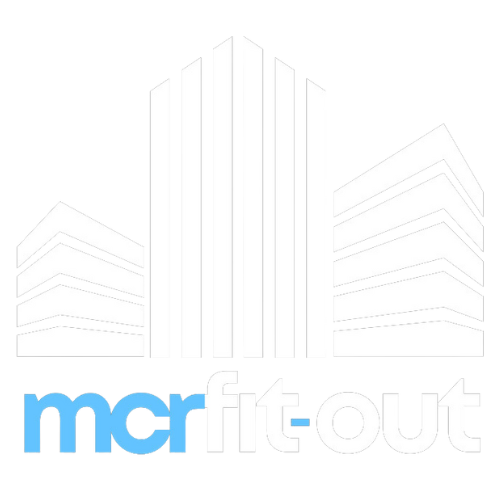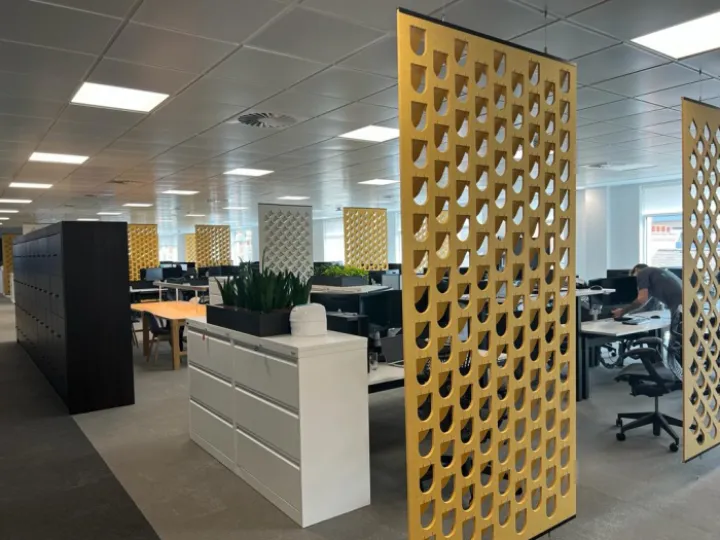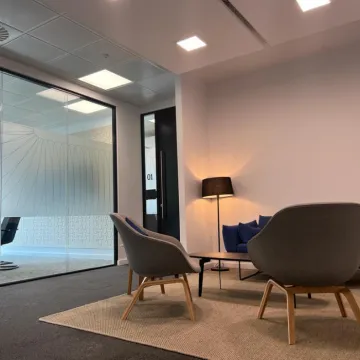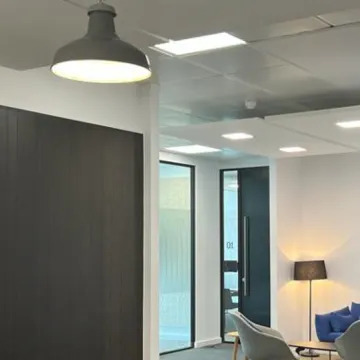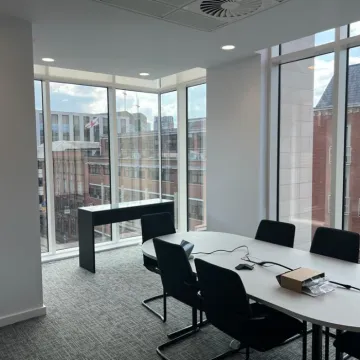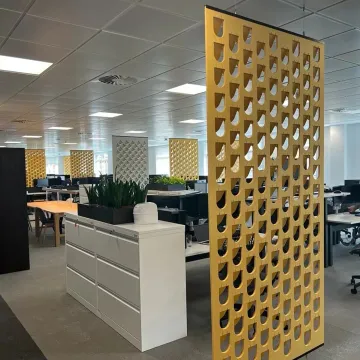Office Design & Fit-out
Mcr Fit-Out completed a major 12-week refurbishment and office fit-out project for the Financial Conduct Authority (FCA) Leeds, which involved creating new office spaces focusing on acoustic privacy and modern design.
The project included the construction of breakout areas, the installation of slab-to-slab walls, and the addition of bespoke joinery features for locker areas.
One of the standout aspects of the project was the emphasis on privacy, with the installation of materials designed to achieve a high sound insulation rating.
This ensured that the new office spaces provided employees with a quiet, focused work environment.
In addition to the acoustic improvements, the project included the installation of new ceilings, raised access flooring, and floor coverings.
The entire office was also redecorated to provide a fresh and modern look. Mcr Fit-Out worked closely with FCA Leeds to ensure that every detail of the office design met their specific needs, creating a functional and aesthetically pleasing workspace.
This successful project demonstrates Mcr Fit-Out's ability to deliver complex office refurbishments with a focus on both functionality and design.
The result is a workspace that promotes productivity and employee satisfaction, making FCA Leeds a more dynamic and comfortable place to work.
First opened in 2022, the Financial Conduct Authority's regional office in Leeds is now a base for over 300 employees after the organisation increased its floor space by nearly 5,000 square feet. The expanded Queen Street site is now home to the FCA's Digital Delivery Centre, alongside other functions of the organisation that regulate the financial services industry across the country.
