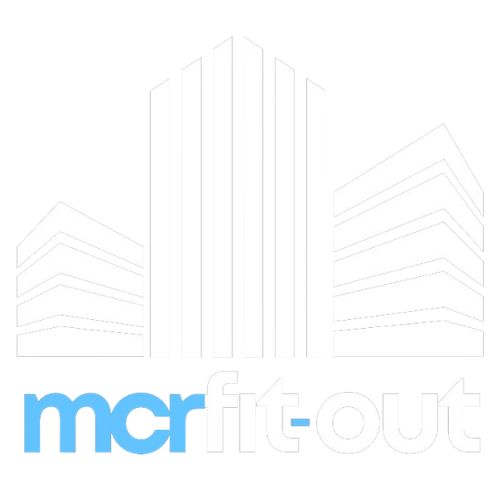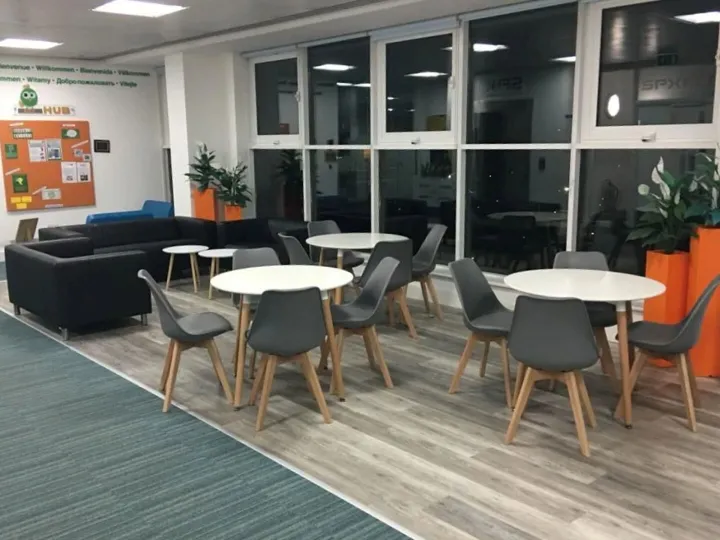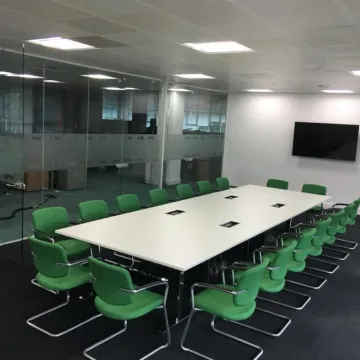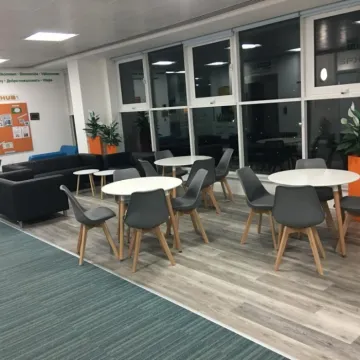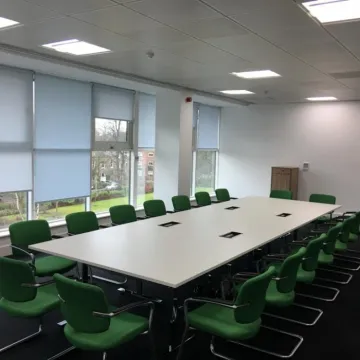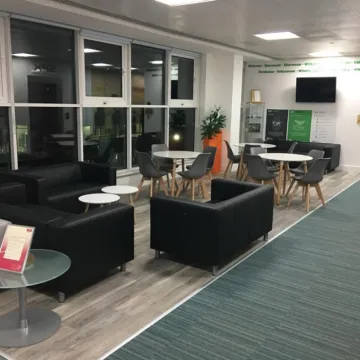Office design & Refurbishment
Mcr Fit-Out completed a total office facilities management and refurbishment project for SPX Flow in Manchester.
This large-scale project focused on creating new office spaces and improving the overall functionality and aesthetic of the office environment.
The scope of work included creating breakout areas designed to foster collaboration and creativity, as well as installing new ceilings and flooring throughout the office.
Mcr Fit-Out also provided extensive decoration works, transforming the space into a modern and inspiring workspace.
Our team collaborated closely with SPX Flow to ensure that the new office design met their requirements while upholding the highest standards of quality.
The result is a refreshed workspace that promotes workplace productivity and employee well-being.
Additionally, general maintenance services were carried out to ensure the building was fully operational and up to date with all necessary safety and functionality standards.
The successful completion of this project demonstrates Mcr Fit-Out's expertise in office refurbishments and facilities management, with a strong focus on creating tailored solutions that improve the overall work environment.
We are proud of the positive impact this transformation has had on SPX Flow's operations.
SPX Flow provides innovative solutions and technologies for a wide range of industries, including food and beverage, chemical processing, marine applications, pharmaceutical, personal care, wastewater treatment, mining and mineral extraction.
