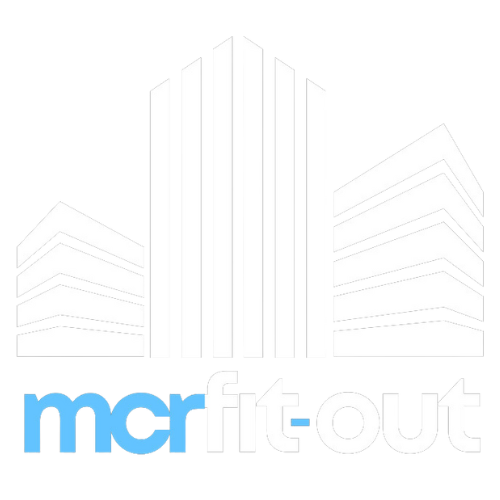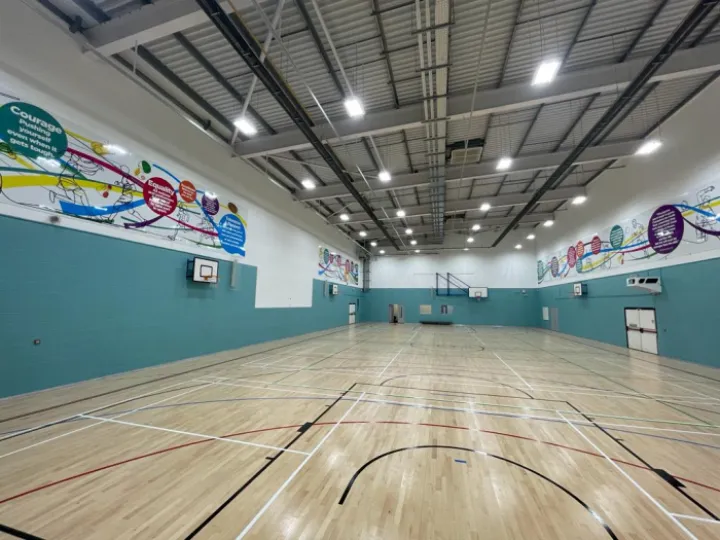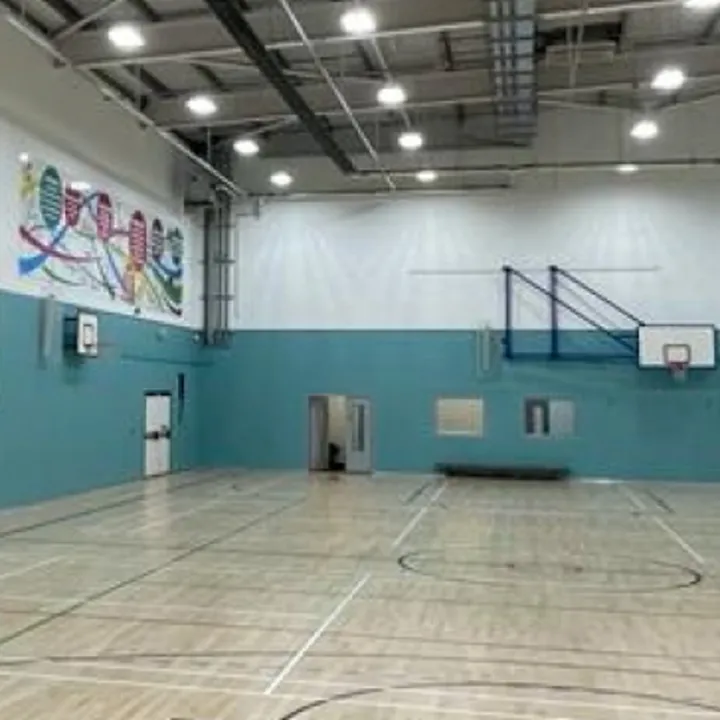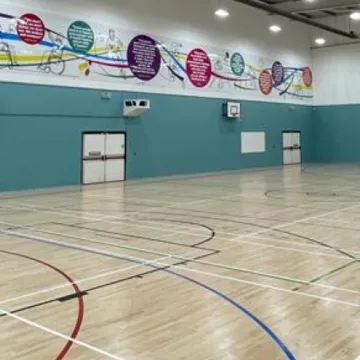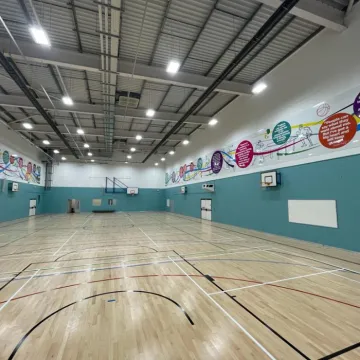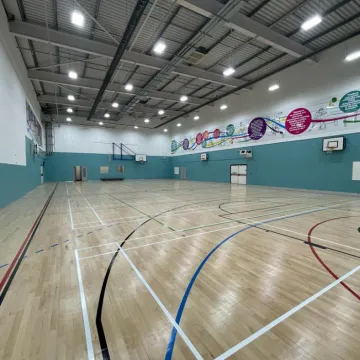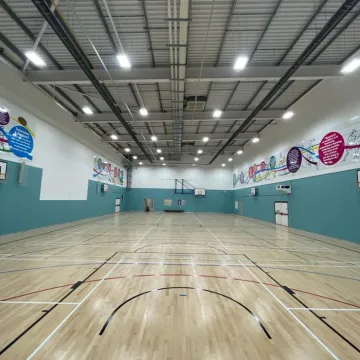School Sports Hall Refurbishment
Mcr Fit-Out completed a comprehensive refurbishment of the sports hall and adjacent corridors at St. Paul's High School in Manchester.
This project aimed to enhance the sports facilities and create a vibrant, functional environment for students.
Our team focused on redecoration, installing new flooring, and adding colourful graphics throughout the sports hall and corridors.
The goal was to create an inspiring and dynamic space that supports students' physical activities while fostering a positive learning environment.
Additionally, we managed the site to ensure that all work was completed within the required timeframe and with minimal disruption to the school's daily activities.
The result was a transformed sports hall that now serves as a modern and engaging space for sports and extracurricular activities.
Mcr Fit-Out's commitment to delivering high-quality, tailored solutions was evident throughout the project. We take pride in our role in creating a modern and vibrant space at St. Paul's High School that enhances learning and supports physical development.
Saint Paul's Catholic High School in Wythenshawe is a voluntary academy and co-educational comprehensive school for students aged 11-16. The school relocated to new buildings, with a £ 26 million rebuild in 2008. The school has around 900 students who are encouraged to develop their talents in art, music, drama and sport, in addition to more traditional academic subjects.
