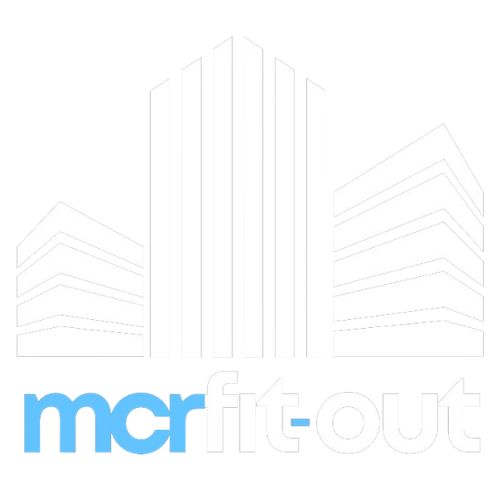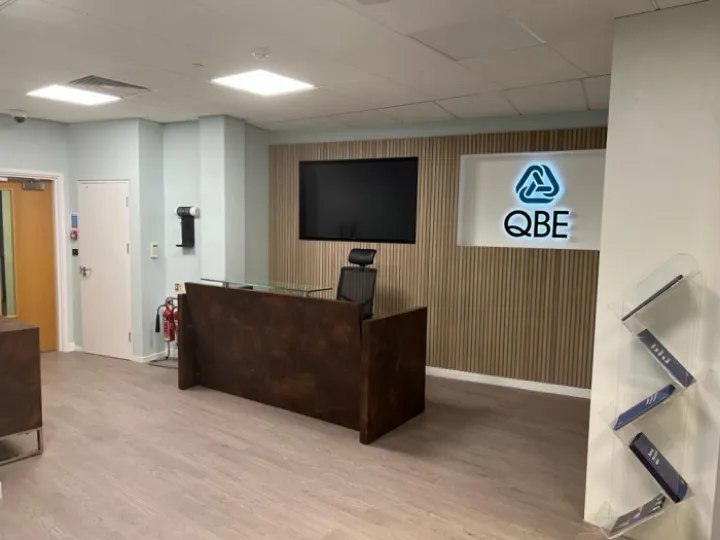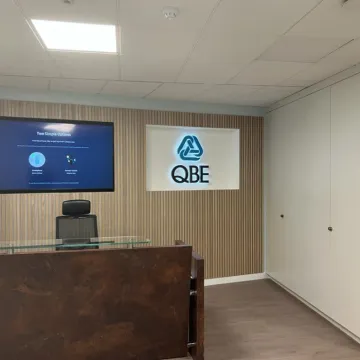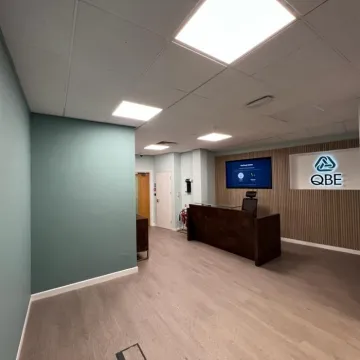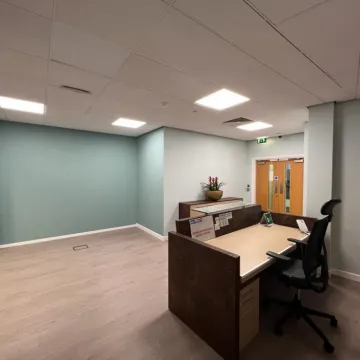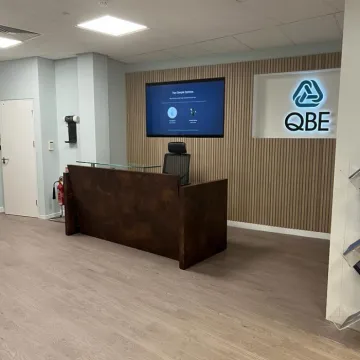QBE Reception Area Fit Out
Mcr Fit-Out completed a total refurbishment of the reception area at the QBE regional office in Leeds, transforming the space into a welcoming and professional environment that reflects the company's high standards.
This project included the installation of new electrics, lighting, and flooring, all carefully chosen to complement the modern aesthetic of the building.
One of the key features of this transformation was the creation of a bespoke reception desk, designed to make a bold statement while providing functional space for the reception team.
Additionally, media features were integrated into the design, adding a modern touch that enhanced the overall atmosphere of the reception area.
The refurbishment also included comprehensive decoration work, ensuring the space was visually cohesive and aligned with QBE's brand identity.
The result is a polished, modern reception area that establishes a professional tone for both visitors and employees.
Mcr Fit-Out's expertise in delivering high-quality refurbishment projects was evident throughout the process, as we maintained a focus on detail, quality, and efficiency.
The QBE Leeds reception project demonstrates our ability to create bespoke, high-functioning spaces that leave a lasting impression.
The QBE Insurance Group is one of the world's top insurers and reinsurers, providing cover in more than 180 countries. They employ more than 13,000 people at branch offices in 26 countries and offer hundreds of products and deep underwriting expertise that covers most business risks.
