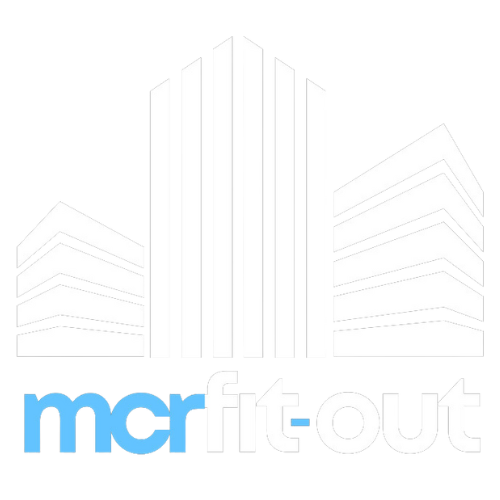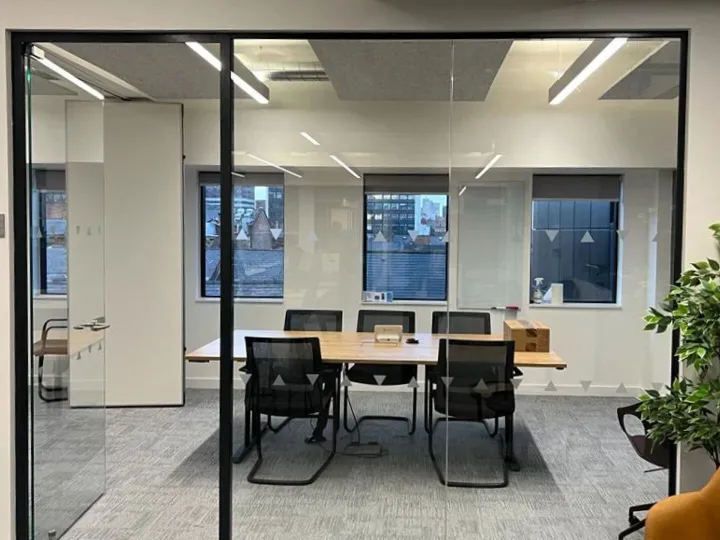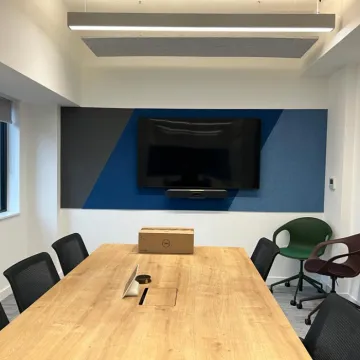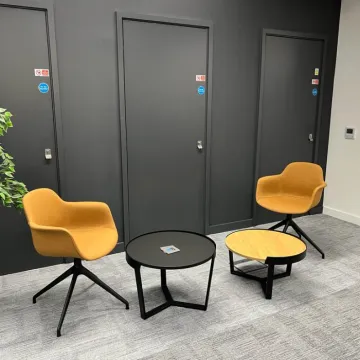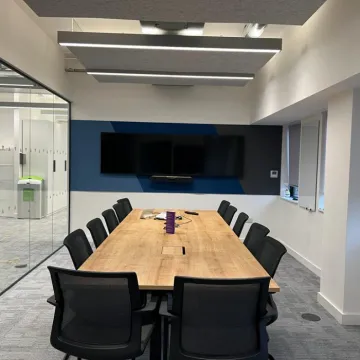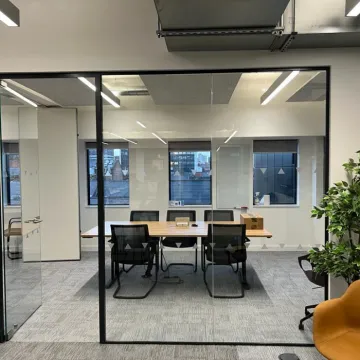QBE Office Fit-Out
Mcr Fit-Out completed a nine-week office fit-out project for QBE Insurance Group's regional offices in Manchester.
This extensive refurbishment involved creating new office spaces, breakout areas, and quiet zones to enhance employee collaboration and focus.
The project also included a complete electrical package and the installation of acoustic wall coverings and ceiling baffles to create a more comfortable working environment.
In addition to the office spaces, Mcr Fit-Out also worked on the design and creation of meeting rooms that were tailored to the specific needs of QBE.
The final result was a modern, functional, and aesthetically pleasing workspace that not only met the client's needs but also enhanced the overall atmosphere of the office.
Mcr Fit-Out's attention to detail and ability to deliver high-quality office fit-outs within tight deadlines were demonstrated throughout this project.
We are proud to have helped QBE achieve a workspace that promotes productivity, comfort, and collaboration.
The QBE Insurance Group is one of the world's top insurers and reinsurers, providing cover in more than 180 countries. They employ more than 13,000 people at branch offices in 26 countries and offer hundreds of products, along with deep underwriting expertise that covers most business risks.
