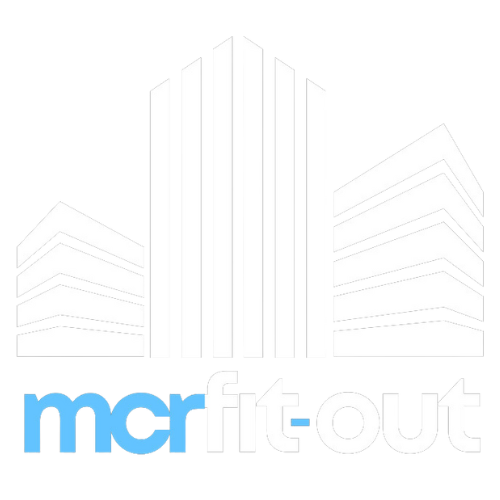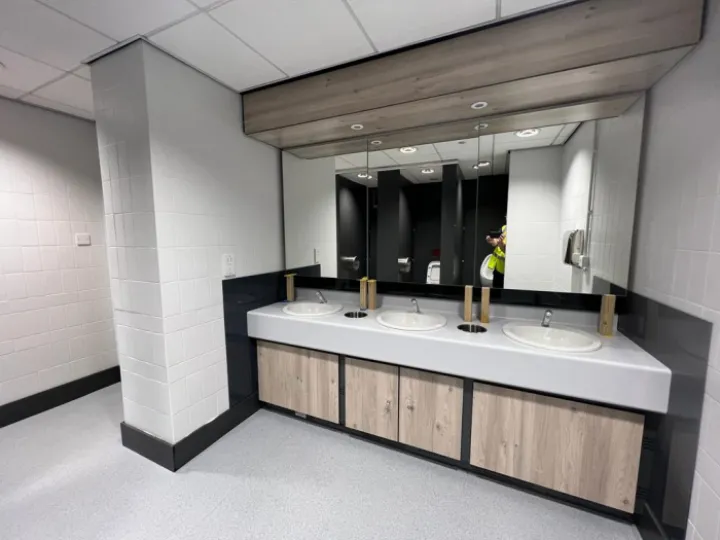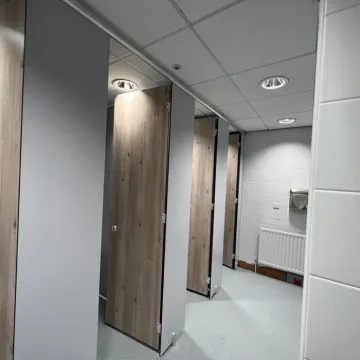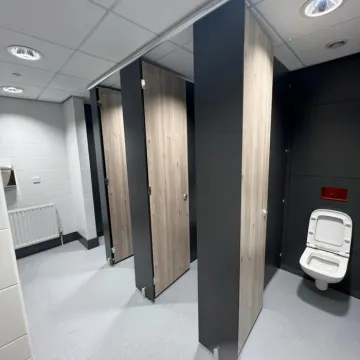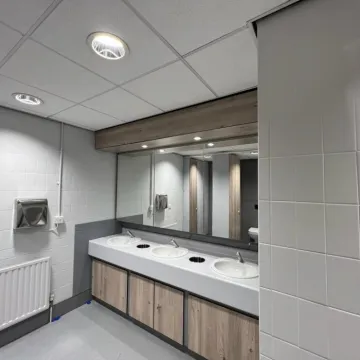QBE Renovation
Mcr Fit-Out undertook a major renovation of the toilet facilities at QBE regional offices in Leeds, which involved the complete demolition and reinstallation of five separate toilet blocks.
The project aimed to modernise the facilities, improving both functionality and aesthetics.
The demolition process was followed by the installation of new IPS panel systems, which are renowned for their durability and ease of maintenance.
New ceilings were fitted, and the floor coverings were updated to enhance both the look and hygiene of the space.
In addition to the structural updates, the renovation included the installation of new basins, vanity units, and modern sanitary ware, ensuring the facilities are both functional and stylish.
The toilet units were also repainted and redecorated to ensure a clean, fresh appearance.
This project was delivered to a high standard of quality and efficiency, with minimal disruption to the client's daily operations.
The new facilities now provide a modern, clean, and practical environment for employees and visitors, aligning with QBE Leeds' commitment to delivering excellent workplace amenities.
Mcr Fit-Out's attention to detail and expertise in refurbishment projects ensured that this project met all the requirements while also delivering a high-quality finish that enhances the overall workplace experience.
The QBE Insurance Group is one of the world's top insurers and reinsurers, providing cover in more than 180 countries. They employ more than 13,000 people at branch offices in 26 countries and offer hundreds of products, along with deep underwriting expertise that covers most business risks.
