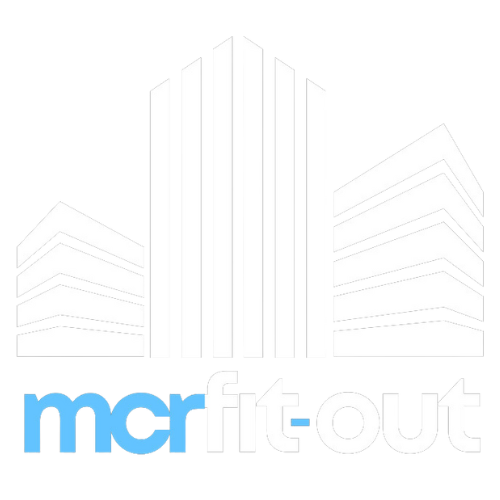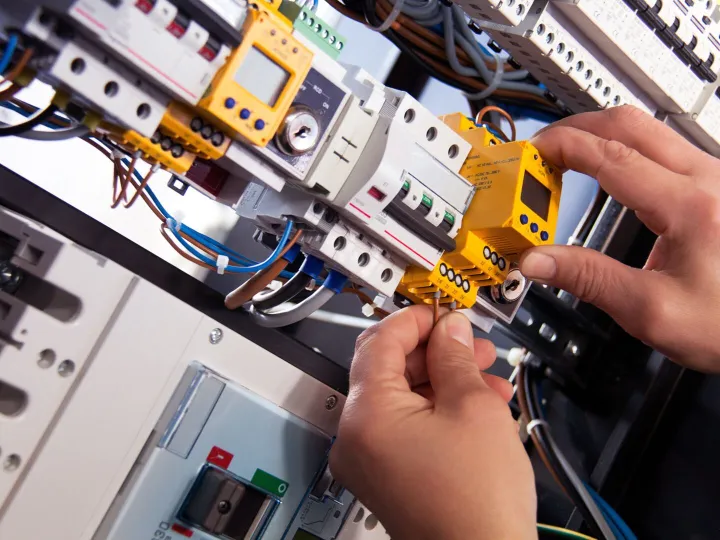M&E Installations in Office Design
Smart Systems in Office Design
Behind every workstation in a well-planned office space lies an intricate network of mechanical and electrical (M&E) systems, largely unseen, yet essential to the office environment. In the UK office design sector, these installations are increasingly recognised as strategic contributors to energy efficiency and future adaptability, not merely functional necessities.
Mechanical systems encompass HVAC (Heating, Ventilation, and Air Conditioning), water supply, and waste removal. At the same time, electrical installations cover everything from lighting and power distribution to fire alarm systems and data cabling. Together, they shape how employees experience their environment day to day. Without thoughtful integration, even the most aesthetically impressive spaces risk falling short on functionality and long-term performance.
Engineering Productivity Through Smart Systems
In high-performance office design, M&E components don't simply support productivity; they actively enable it. For instance, dynamic HVAC systems that are tailored to occupancy levels can significantly reduce fatigue and improve air quality, which has been shown by institutions such as the Chartered Institution of Building Services Engineers (CIBSE), to correlate with increased concentration and reduced absenteeism.
Similarly, advanced lighting systems can adjust the colour temperature and intensity of office lighting throughout the day. Light levels can reflect circadian rhythms that support staff wellbeing and alertness. In open-plan environments, strategically placed electrical outlets and cabling can promote flexibility. Systems can be futureproofed to enable scalability and minimal disruption during upgrades.
Sustainability at the Core
A genuinely sustainable office begins beneath the surface. M&E installations are pivotal to achieving environmental goals, not just in operations but throughout all design and construction phases. The integration of low-carbon technologies such as variable refrigerant flow (VRF) systems, air-source heat pumps, and occupancy-responsive controls contributes meaningfully to energy-reduction targets.
British commercial developments increasingly aim for BREEAM or WELL building standard certifications, which place M&E efficiency at the centre of evaluation. Moreover, LED lighting systems, when paired with intelligent controls, drastically lower power consumption, while modern building management systems allow fine-grained control over environmental conditions, promoting both sustainability and operational cost savings.
Collaborate for Seamless Integration
There's a reason M&E consultants are now embedded early in office design planning. Close collaboration with architects and interior designers can ensure that new installations blend seamlessly with aesthetic intentions and spatial flow. A poorly placed duct run or cabling tray can undermine visual cohesion and even create ergonomic obstacles.
Early engagement also enhances programme efficiency by reducing clashes, reworking, and budget overruns. In refurbishment projects, legacy systems often present challenges that can only be overcome through some creative engineering. It's not just about ticking technical boxes; it's about making environments work holistically.
Futureproof Office Environments
M&E installations must be resilient and adaptable to office redesigns, technical upgrades and evolving work patterns. Hybrid work and increased tech integration demand infrastructure that supports fluctuating occupancy, heavy data usage, and flexible layouts.
For example, modular cabling systems and ceiling-based ventilation routes can allow future upgrades without disrupting the whole workplace. Electrical load forecasting becomes critical when accommodating charging points, server demands, and interactive conferencing setups. And with workplace wellness on the agenda, M&E engineers are increasingly factoring in features such as noise control and zoned air purification.
Infrastructure That Empowers Design
Mechanical and electrical installations may operate behind the scenes, but their impact on office design is profound and practical. In Britain's competitive commercial real estate landscape, where form is expected to follow function, getting M&E right the first time is no longer optional. From environmental strategy to user experience, these systems don't just power offices into functional spaces. They enable places where design, technology, and wellbeing intersect, ensuring that as work evolves, the workplace evolves with it.

