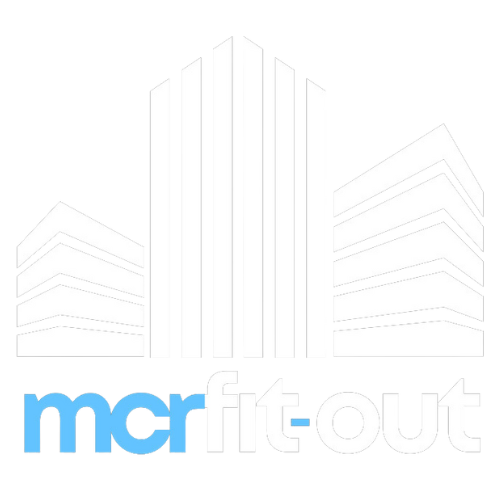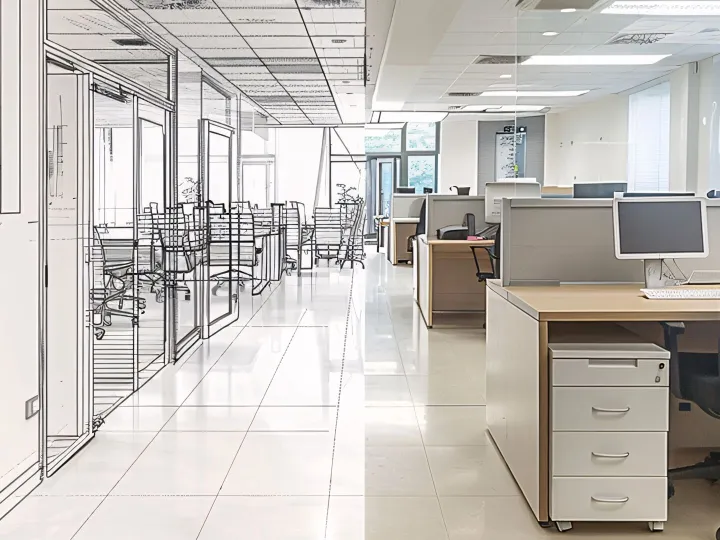Get A Professional Office Fit Out
What to Look for in an Office Fit Out
Embarking on an office fit out for the first time can feel like stepping into uncharted territory. For many businesses, it represents more than just a change of scenery: it's a strategic investment in productivity, culture, and brand identity. Whether you're relocating, expanding or reimagining your current space, a professional fit out is your opportunity to align your physical environment with your business goals. It's not simply about aesthetics. A well-executed fit out can improve workflow, enhance employee well-being, and even reduce operational costs through the more innovative use of space and energy-efficient systems.
The Planning Phase
The journey begins with a detailed consultation. This is where your chosen fit out partner will seek to understand your objectives, budget, timeline and technical requirements. Expect to discuss everything from staff numbers and future growth to IT infrastructure and acoustic needs. A thorough site survey follows, assessing the existing structure, mechanical and electrical systems, and any compliance constraints. This stage is crucial. It ensures the feasibility of your vision and helps avoid costly surprises in the future. A good fit out company will also help you navigate landlord approvals, building control regulations and fire safety certifications, all of which can delay progress if not addressed early.
Design and Specification
This is where creativity takes centre stage. Working closely with designers, you'll explore layout options, finishes, furniture and lighting schemes. Mood boards, 3D renders and test fits help visualise the final outcome. But design is not just about looks. It's about function. Do you need quiet zones for focused work? Collaborative spaces for brainstorming? A welcoming reception that reflects your brand? Every decision should be grounded in how your team works and what your clients expect. Increasingly, sustainability is also a key consideration. From recycled materials to energy-efficient lighting and biophilic design, there are many ways to reduce your environmental footprint without compromising on style.
Construction and Delivery
Once the design is signed off and procurement is complete, the physical transformation begins. This phase typically includes demolition, partitioning, flooring, electrical and plumbing installations, decoration and furniture assembly. Depending on the scale and complexity of the project, this can take anywhere from four to twelve weeks. A dedicated project manager will coordinate trades, manage timelines and ensure health and safety compliance. Communication is key here. Regular updates and site visits help keep everyone aligned and allow for swift resolution of any issues. For businesses remaining operational during the fit out, phased works or out-of-hours construction may be necessary to minimise disruption.
Handover and Beyond
The final stage is handover. This includes snagging, testing systems, and ensuring everything is delivered as specified. However, a professional fit out doesn't end when the builders leave. Many companies offer post-occupancy support, helping you fine-tune the space based on real-world use. This might involve adjusting lighting levels, reconfiguring furniture or providing maintenance services. It's also a good time to gather staff feedback and assess whether the new environment is meeting its intended goals. A successful fit out should not only look impressive but also feel intuitive and empowering to those who use it every day.

