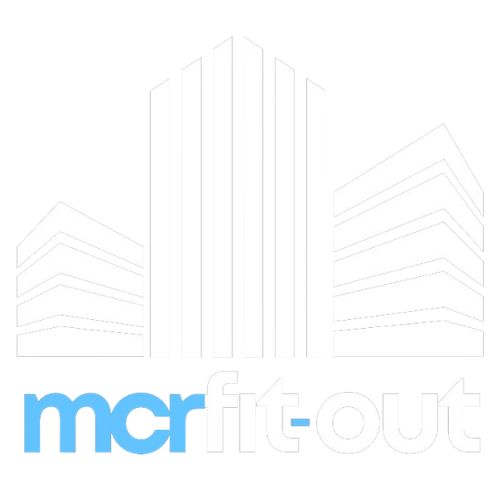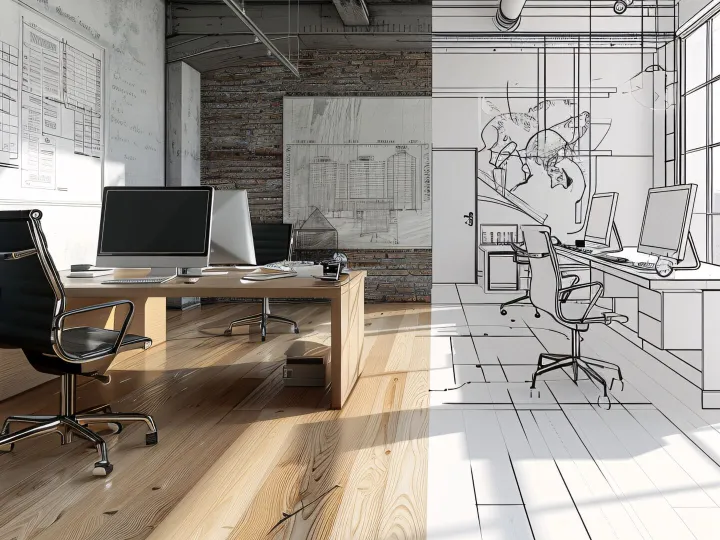Cat A and Cat B Fit-outs
The Blank Canvas: Cat A Explained
So, you've found the perfect office space. Perhaps it's a modern, gleaming new build or a characterful, older property that has been recently stripped back. Either way, you're likely to be faced with what's known in the industry as a "Cat A" fit-out. What does this actually mean? Simply put, a Category A fit-out is the landlord's part of the bargain. It's the foundational work that gets the space ready for a tenant to move in and stamp their own identity on it.
Think of it like an unfurnished flat. All the essentials are there, but the decor is neutral, and there's no furniture. A typical Cat A fit-out provides a clean, open-plan space with all the core services you need to start the next phase. Raised floors and suspended ceilings offer functional benefits beyond aesthetics. The resulting voids conceal essential building infrastructure, such as electrical wiring, data cabling, and HVAC systems, that serve the entire floor.
Walls are often plastered and painted in a neutral colour, and basic lighting is installed. Essential building services are put in place, including fire detection systems and a functional HVAC system. In multi-tenant buildings, common areas like the reception and washrooms are also completed at this stage. Essentially, the Cat A fit-out is a blank, functional, and regulatory-compliant starting point. It's a stage of readiness, not a final destination.
The Creative Journey: Cat B Unveiled
Once the Cat A works are complete, the tenant can proceed with the Cat B fit-out. Category B is the process of transforming that blank canvas into a fully functional, inspiring, and unique workplace that reflects your business's brand and culture.
A Cat B fit-out involves everything that makes an office feel like a home away from home. It is where you decide on the layout, creating distinct zones for different activities. You'll install internal partitions and doors to define private offices, meeting rooms, and quiet zones. You'll also design and build reception areas, kitchens or tea points, and breakout spaces that foster collaboration and well-being.
The technical specifications get more granular here. Electrical and data cabling are extended from the Cat A risers to individual desks and workstations. The HVAC system is zoned to provide tailored climate control for different areas. It is also the time to choose all the final finishes – everything from the flooring and wall coverings to the furniture, signage, and company branding. It also allows you to integrate your company branding through custom elements, such as joinery, lighting, and graphics. A successful Cat B fit-out will go beyond the aesthetics. It will aim to foster an environment that enhances productivity and employee well-being.
The Price Tag: Budgeting and Value
Understanding the cost of a fit-out is crucial for any business owner. While a Cat A fit-out is typically the landlord's responsibility, the Cat B works are all on you. The costs for a Cat B fit-out can vary dramatically, and are usually quoted on a per-square-foot basis.
As a general guide in the UK, a basic Cat B fit-out might start from around £40 to £60 per square foot. A mid-range project with higher-quality materials and more complex design elements could cost between £60 and £90 per square foot. For a high-end, bespoke fit-out with premium finishes, state-of-the-art technology, and elaborate design, you could be looking at £100 or more per square foot.
These figures serve as a starting point; the final price will depend on factors such as the office's size and location, the complexity of the design, the quality of materials, the required furniture, and the extent of mechanical and electrical upgrades. A complex, bespoke layout with extensive partitioning and advanced AV systems, for example, will naturally cost more than a simple open-plan design.
It's vital to view these costs not as expenses but as strategic investments. A thoughtfully designed office can significantly boost employee morale, productivity, and retention, while also impressing clients and reinforcing your brand identity. It's a key part of your business's infrastructure.
A Partnership for Success
Embarking on an office fit-out project may seem daunting, but it doesn't have to be. An experienced office design and build firm can manage the project from initial space planning and design through to final installation.
Working with a single design-and-build partner simplifies the entire journey. They can handle all the details, including navigating complex regulations, complying with health and safety standards, and managing various trades. A single point of contact means you don't have to coordinate architects, surveyors, project managers, and contractors individually, saving significant time and stress.
Trends and Regulations
The modern office is a constantly evolving entity. In recent years, we've seen a substantial shift towards hybrid and agile working models. It has led to a demand for more flexible, varied workspaces. Today's Cat B fit-outs often include a mix of open-plan areas, private booths for focus work, and comfortable breakout zones for informal meetings.
Sustainability is another huge driver. Businesses are increasingly incorporating eco-friendly materials, energy-efficient lighting, and smart technology to reduce carbon footprints and operational costs.In the UK, any significant refurbishment or fit-out must comply with Building Regulations for fire safety, accessibility, and energy efficiency. A professional design and build firm ensures your office fit-out project meets all legal requirements due to their comprehensive knowledge of these regulations.
Ultimately, whether you're starting with a Cat A shell or refurbishing an existing office workspace, the goal is the same: to create an environment that works for you. By understanding the terminology and collaborating with the right partners, you can transform your office into a valuable asset that drives success and inspires anyone who walks through its doors.

